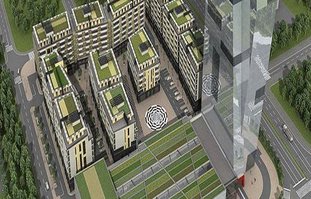Privacy Policy
Thank you for visiting CeS.TRA website or contacting us by e-mail.
CeS.TRA Ltd. has been operating since 2005, and our business endeavors led to nomination for the European Business Awards 2019 in the category National Winner for Year 2019.
In line with our intention to remain among the best and to be leaders in the areas we operate in, we strive to implement the best European solutions in the field of personal data protection as well.
CeS.TRA recognizes the importance of protection of personal data of our website visitors. Therefore, we have taken necessary steps to meet world standards for privacy protection, and all in accordance with Law on Protection of Personal Data (“Official Gazette of the RS”, No. 87/2018), relevant regulations and other policies that define procedures regarding storage, collection, processing, access and transfer of personal data.
We only collet personal data you choose to provide. This data is not disclosed to any third party, except in case you decide to give this permission. We ask you to read carefully policy on personal data protection in order to learn how we collect, process and protect data collected electronically.
Collected data
Data we receive:
- Personal information: You can visit our website without providing any personal data. We can collect information like name, address, telephone number, e-mail address and similar only when and if you choose to provide them.
- Aggregate Information: In some cases, the information you provide is combined with information received from other users for the purpose of obtaining anonymous aggregate statistical information (e.g., visitor numbers) that helps us improve our website
- Information that is automatically forwarded each time you contact us on the website, or through the emails we exchange. The technologies used for this purpose are Internet server logs / IP addresses, cookies and web beacons.
A “cookie” is a part of information that is automatically placed on your computer’s hard drive when you access certain websites. Cookies allow us to facilitate your access to our site as well as to analyze it. Most internet browsers are set to accept cookies, but you can set your browser to refuse cookies or to be informed each time a cookie is sent. However, keep in mind that certain parts of our website might not work if your browser refuses cookies.
Web Beacons are used to analyze the effectiveness of a website by measuring, for example, the number of website visitors, or the number of times a visitor has entered the site's key pages.
Your Choice
If you decide to submit personal information, you may request that we delete it at any time. We will do our best to delete your information immediately, which may require additional information before we comply with your request.
Security
CeS.TRA uses technology and security precautions, policies, and other procedures to protect your personal information from unauthorized access, use, misuse, disclosure, loss, or destruction. Also, in order to ensure the confidentiality of your data, CeS.TRA uses the highest IT standards when it comes to operating system security mechanisms and password protection. However, it is your personal responsibility to ensure that the computer you are using is protected against malware such as "Trojans", computer viruses and "worms". Without adequate security measures (e.g. Internet security settings, regularly updated antivirus software, "firewalls", usage of software from suspicious sources) there is a risk that the data and passwords you use to protect your personal information become disclosed to a third party.
Data usage
CeS.TRA, and/or the companies we hire to provide services on our behalf, use the information you choose to provide in order to fulfill your requirements. We retain control and responsibility for the use of this information.
Privacy Protection of Children
Our website is intended for the adults. We do not collect any personal data from persons we know to be under the age of 15, without the prior, provable consent of their legal representatives. Upon request, legal representatives have the right to review all information provided by the child and/or to require that information is deleted.
Note to users of business or professional websites
If you are in a business or professional relation with CeS.TRA, it may happen we use the information you left on our website, including on pages intended only for business or professional users, to fulfill your requirements, and develop business relations with you and companies you represent.
Amendments of the Privacy policybr>
Pursuant to the Law on Protection of Personal Data, CeS.TRA may revise its Privacy policy. Any policy changes will be automatically displayed on these pages.
Updated August 22, 2019
How to contact CeS.TRA
For all questions and additional information, please contact us:
CESTRA d.o.o.
Bulevar vojvode Bojovića 8,
11000 Belgrade, Serbia
e-mail: office@cestra.rs;
tel: +381 11 3835 040
